Your free Instant Quote
BalconyUK - How can we help
This quotation is based upon information submitted.
For the budget quotation we have assumed
top mounted anodised aluminium channel, if side mounted option is required, please contact our sales office.
Excludes:- Structural calculations and installation.
If you would like us to contact you to discuss your requirements in more detail.
Please could you offer a telephone number and best time to contact you in the boxes provided.
*All prices exclude VAT.
00.00
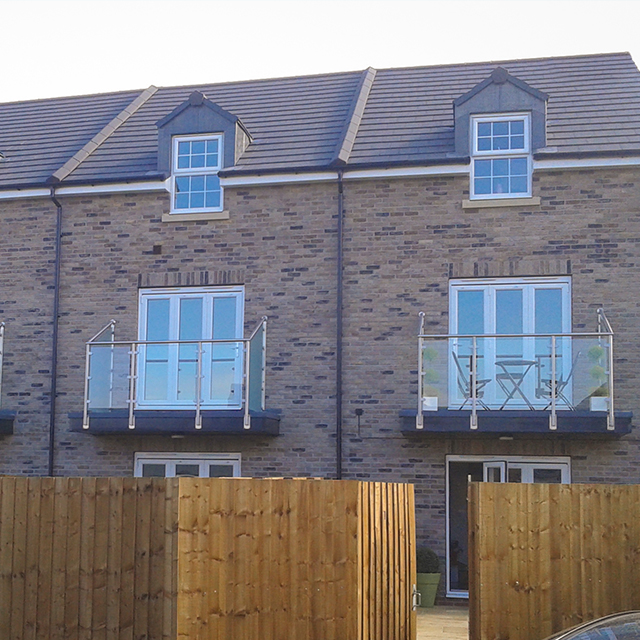
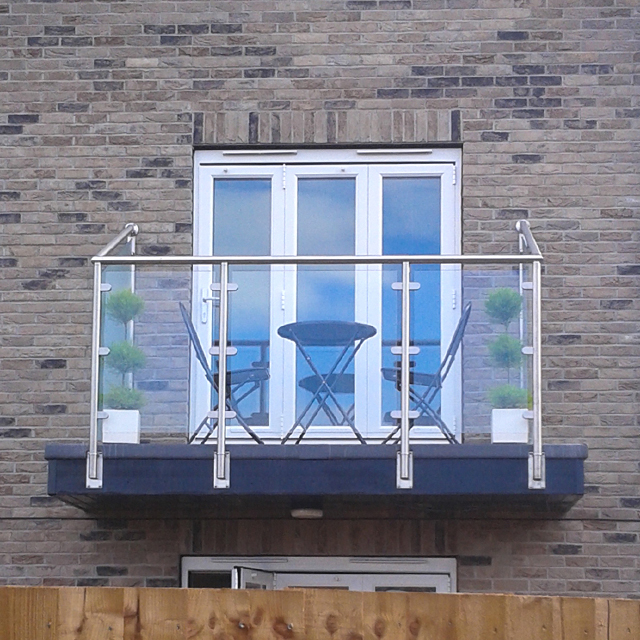
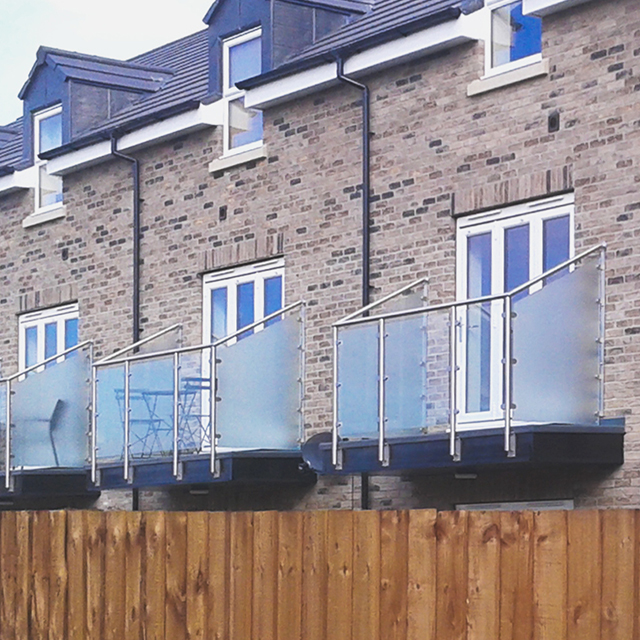
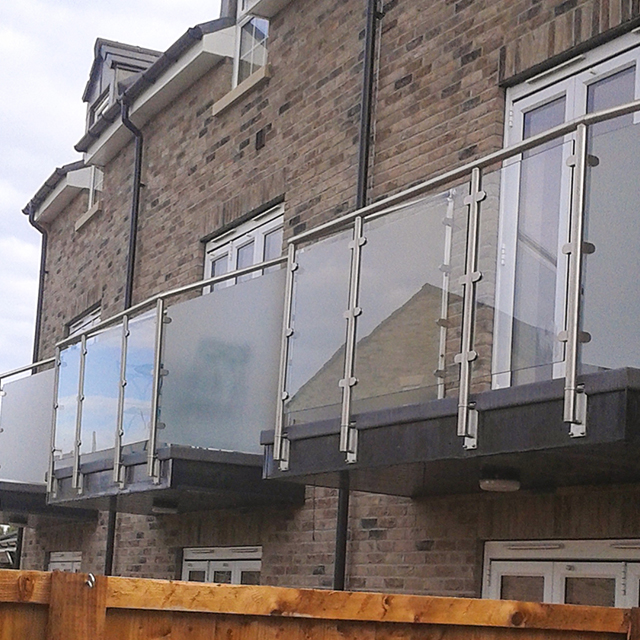
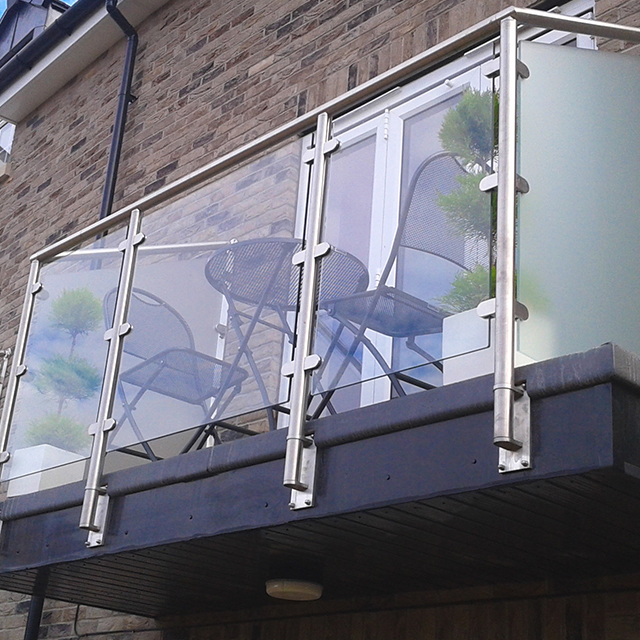





The price quoted is supply only. Installation price on request.